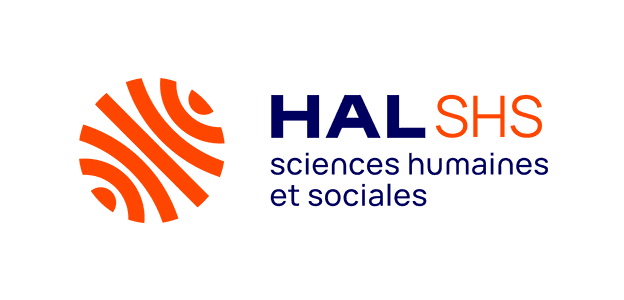Interactive 3D reconstruction for urban areas. An image based tool
Résumé
Urban applications (for example arrangement, new buildings, virtual sightseeing and walkthrough) require a three dimensional (3D) geometrical model of town areas. However, most of them do not need an accurate model of reality. Such model would occupy a considerable memory space and would be too slow to handle. Architects, urban designers and civil engineers can find in our tool a medium to conceive their projects. Some types of software exist but they do not correspond exactly to our needs. Consequently we have conceived and developed an interactive tool for virtual 3D rough reconstruction of buildings. The software development has been performed in the Maya environment (ALIAS Wavefront) with C++ language and MEL (Maya Embedded Language). A constraint we set for ourselves was the use of only light devices (for easy transportation) at low price (everybody can buy such devices). The principle is to overlay on the scanned photograph of the area we want to deal with, the two dimensional (2D) cadastral plan displayed from the same viewpoint as the picture. Then each building body can be extruded from its ground polygon and the roof can be created from what the user sees on the picture. A constraint is the flatness of the polygonal surfaces. Our application context was the town of Nancy in France for which some areas have been reconstructed. Some pictures have been used as textures for polygonal surfaces, giving more reality effect to the simulation.
